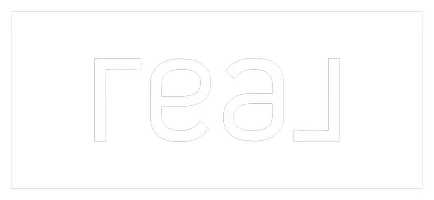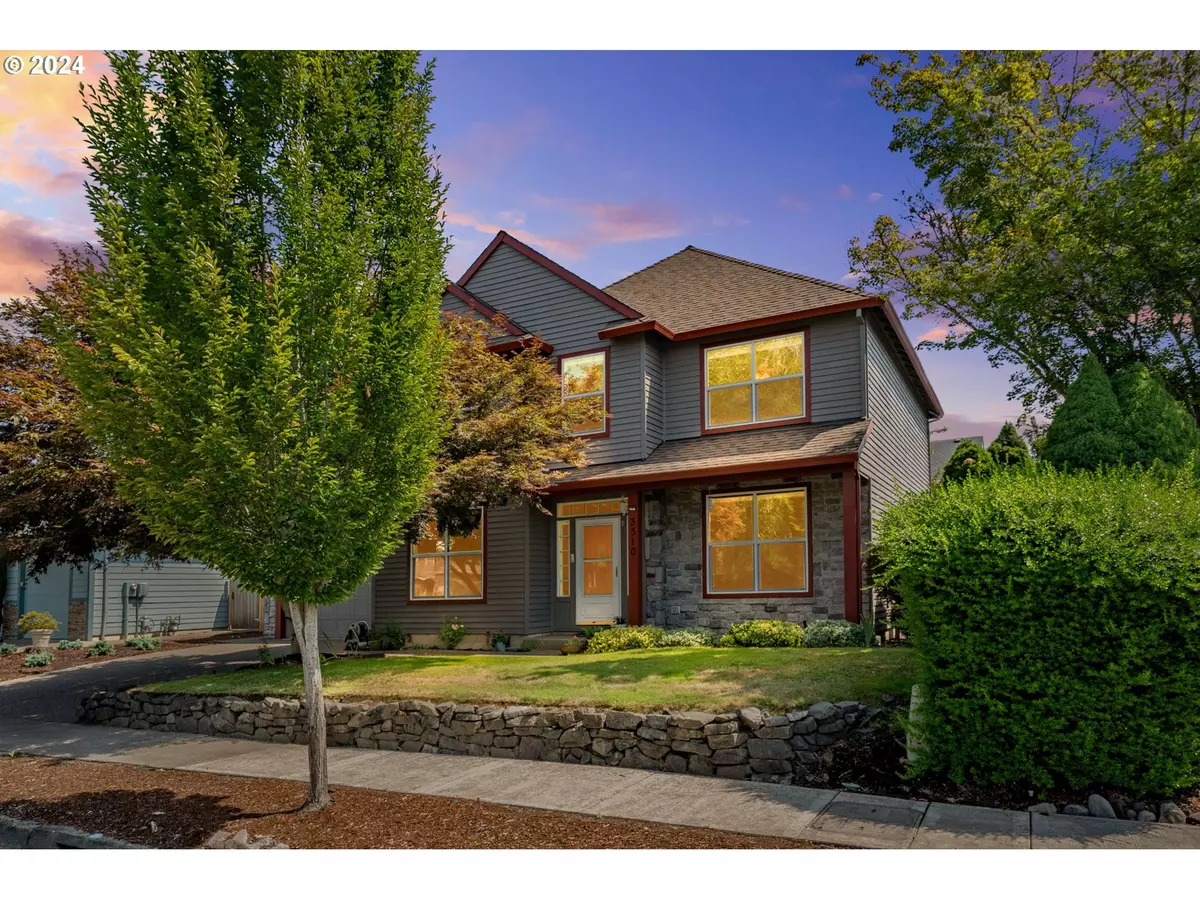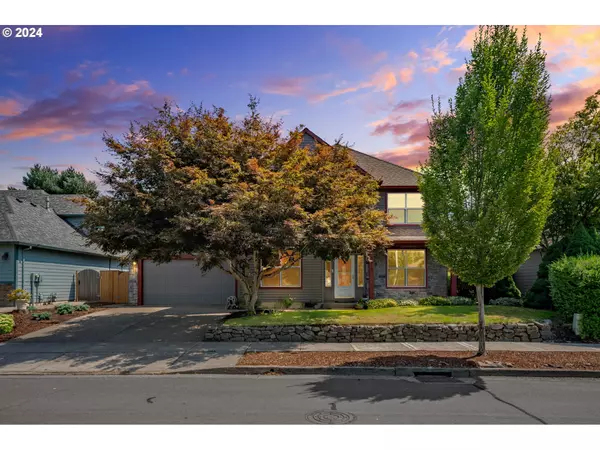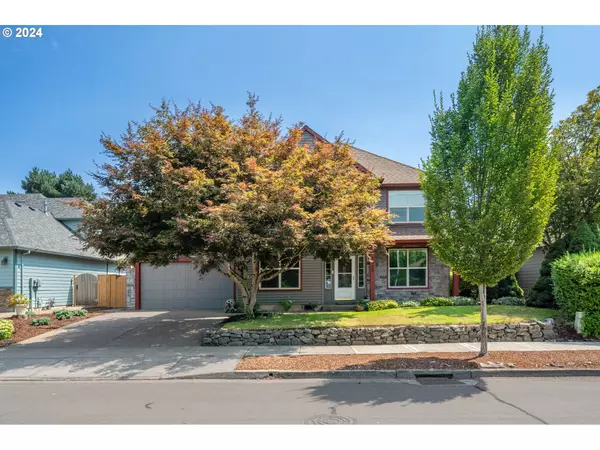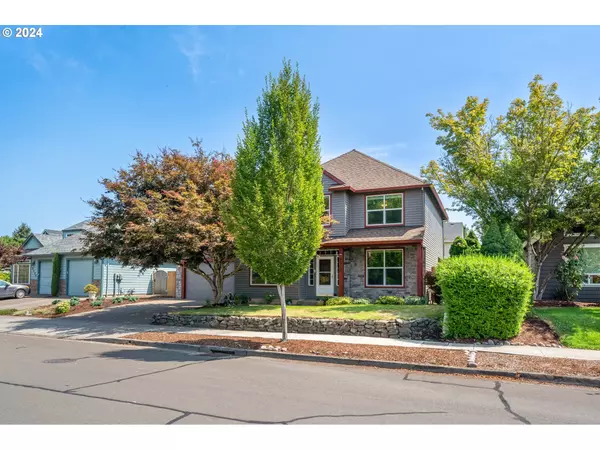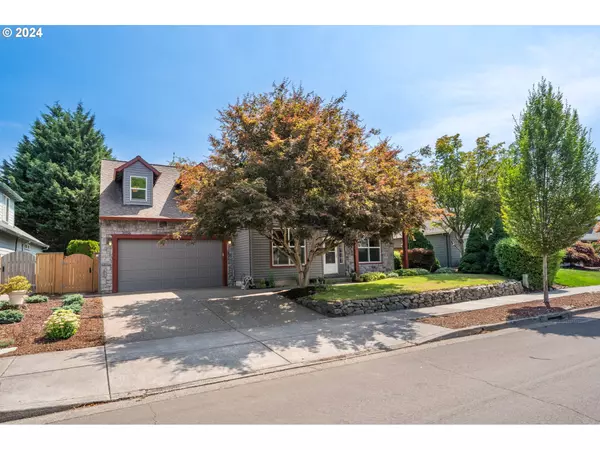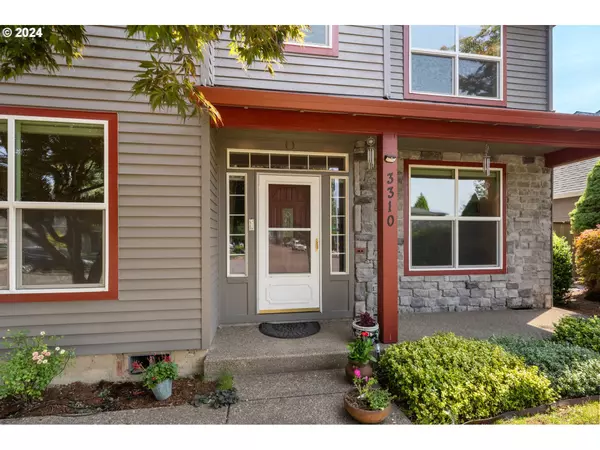Bought with Keller Williams Realty Professionals
$730,000
$739,000
1.2%For more information regarding the value of a property, please contact us for a free consultation.
5 Beds
2.1 Baths
2,692 SqFt
SOLD DATE : 09/13/2024
Key Details
Sold Price $730,000
Property Type Single Family Home
Sub Type Single Family Residence
Listing Status Sold
Purchase Type For Sale
Square Footage 2,692 sqft
Price per Sqft $271
MLS Listing ID 24094634
Sold Date 09/13/24
Style Stories2, Craftsman
Bedrooms 5
Full Baths 2
Condo Fees $42
HOA Fees $42/mo
Year Built 1997
Annual Tax Amount $7,705
Tax Year 2023
Lot Size 6,969 Sqft
Property Sub-Type Single Family Residence
Property Description
This stunning 5 bedroom, 2.5 home in the sought-after Edgefield neighborhood embodies both style and comfort. This well-built home features a spacious layout that includes a bonus room which can serve as the 5th bedroom, office or playroom. The large primary suite is the perfect retreat for relaxation with its ample space and natural light. This home has been meticulously maintained with newer laminate floors and carpet, adding both style and durability to the interior. The kitchen has been updated with modern touches including stainless steel appliances, making meal preparation a breeze. Step outside to find a beautifully landscaped backyard that offers plenty of space for outdoor activities and gatherings. Plenty of storage in the oversized garage, equipped with an EV Level 2 Flo Charger. Experience firsthand the charm and elegance of this exceptional property – schedule your viewing today! [Home Energy Score = 6. HES Report at https://rpt.greenbuildingregistry.com/hes/OR10231861]
Location
State OR
County Washington
Area _152
Rooms
Basement Crawl Space
Interior
Interior Features Ceiling Fan, Laminate Flooring, Laundry, Quartz, Wallto Wall Carpet, Washer Dryer
Heating Forced Air95 Plus
Cooling Central Air
Fireplaces Number 1
Fireplaces Type Gas
Appliance Dishwasher, Disposal, Free Standing Refrigerator, Microwave, Quartz, Range Hood
Exterior
Exterior Feature Fenced, Patio, Sprinkler, Yard
Parking Features Attached, Oversized
Garage Spaces 2.0
Roof Type Composition
Garage Yes
Building
Lot Description Level
Story 2
Sewer Public Sewer
Water Public Water
Level or Stories 2
Schools
Elementary Schools Patterson
Middle Schools Evergreen
High Schools Glencoe
Others
Senior Community No
Acceptable Financing Cash, Conventional, VALoan
Listing Terms Cash, Conventional, VALoan
Read Less Info
Want to know what your home might be worth? Contact us for a FREE valuation!

Our team is ready to help you sell your home for the highest possible price ASAP

"My job is to find and attract mastery-based agents to the office, protect the culture, and make sure everyone is happy! "
