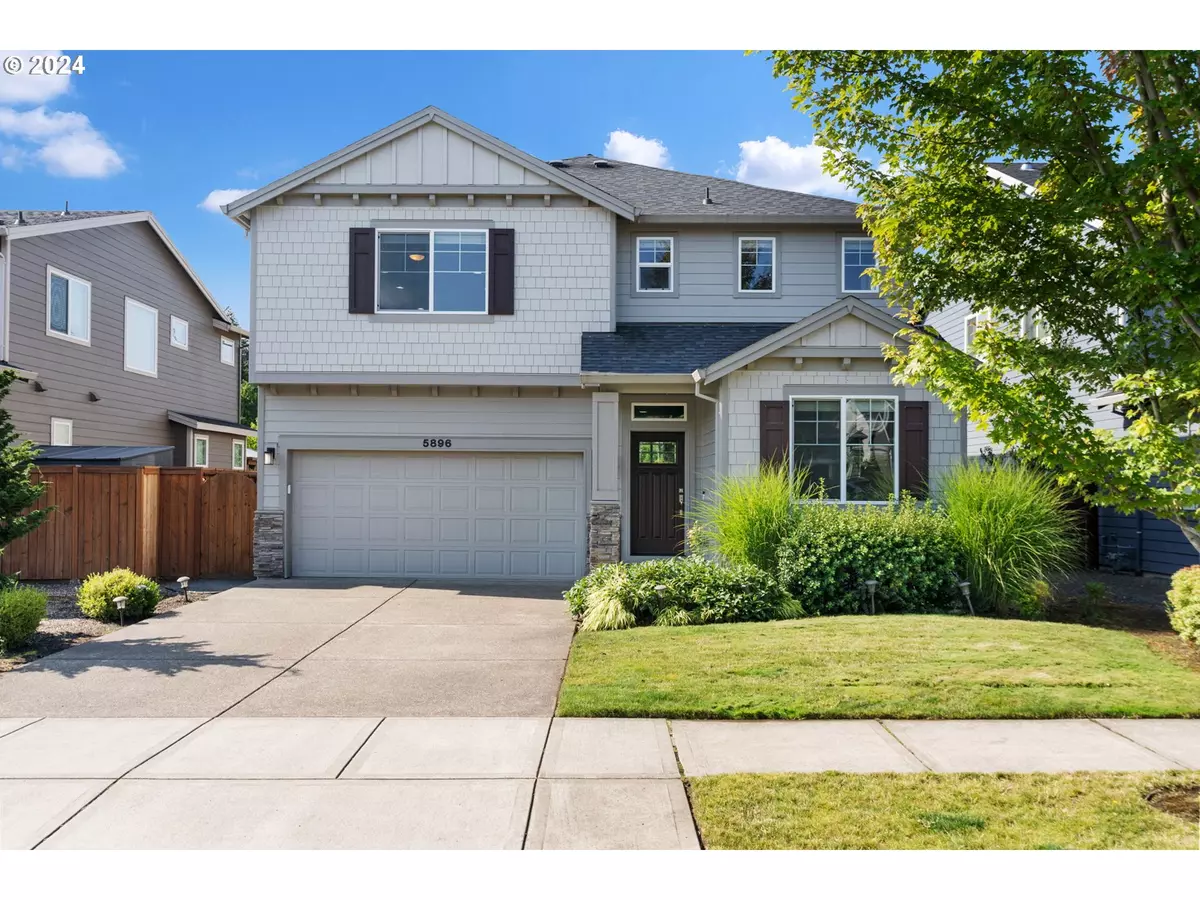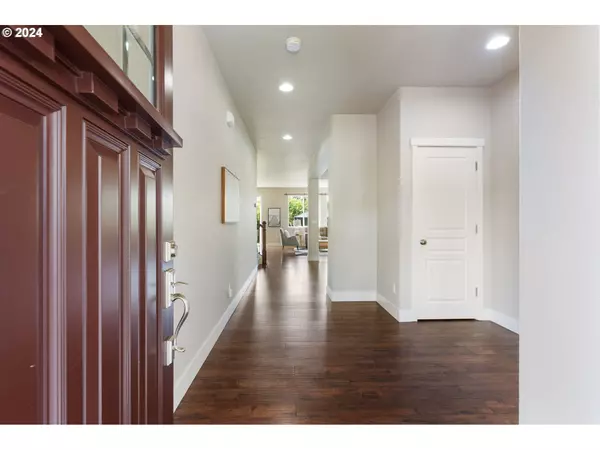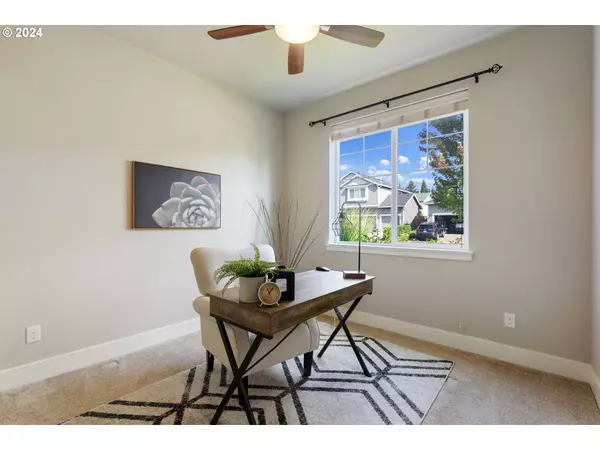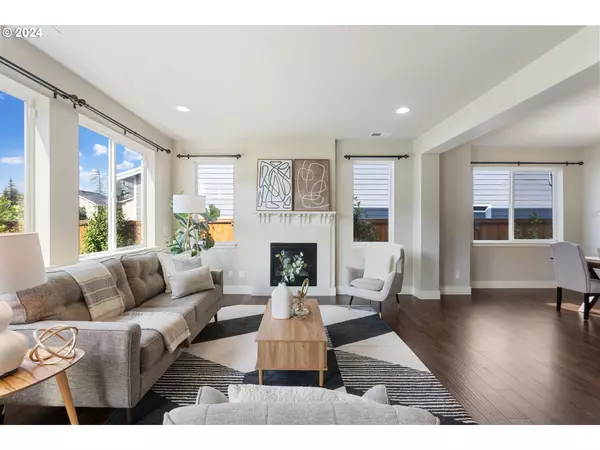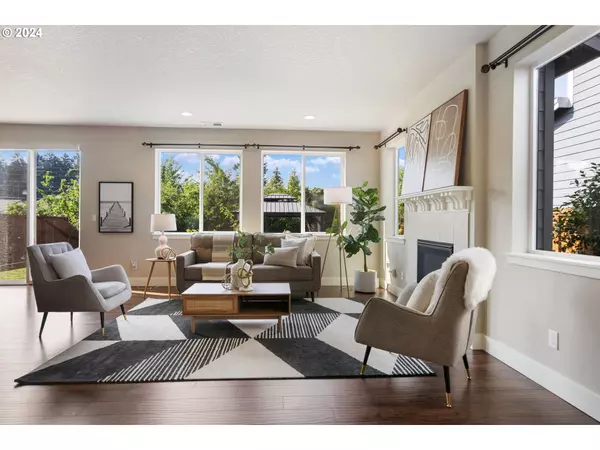Bought with Berkshire Hathaway HomeServices NW Real Estate
$800,000
$799,000
0.1%For more information regarding the value of a property, please contact us for a free consultation.
4 Beds
3 Baths
2,731 SqFt
SOLD DATE : 09/12/2024
Key Details
Sold Price $800,000
Property Type Single Family Home
Sub Type Single Family Residence
Listing Status Sold
Purchase Type For Sale
Square Footage 2,731 sqft
Price per Sqft $292
Subdivision Pohlman Woods
MLS Listing ID 24319603
Sold Date 09/12/24
Style Stories2, Craftsman
Bedrooms 4
Full Baths 3
Condo Fees $600
HOA Fees $50/ann
Year Built 2017
Annual Tax Amount $6,668
Tax Year 2023
Lot Size 5,662 Sqft
Property Sub-Type Single Family Residence
Property Description
Stunning and spacious better-than-new Hillsboro home with a desirable floorplan, on a large lot, in a prime location, and with so many quality touches. Coveted 4BR + bonus plan features a bedroom on the main with a full bath, and the primary suite and 2 more bedrooms upstairs plus a fun loft that can be a media room or a second living space. Features include laminate flooring, vaulted ceilings, generous living spaces, gas fireplace, central A/C, high-efficiency furnace (95%) the list keeps going. Gourmet kitchen is open with stainless appliances and an island, perfect for entertaining. You will absolutely love the large level backyard! Outstanding location close to trails, parks, the busline/MAX, Orenco Area dining and shopping and to the high-tech corridor. Move in ready, all that is needed is you! HURRY ON THIS ONE! MUST SEE! [Home Energy Score = 5. HES Report at https://rpt.greenbuildingregistry.com/hes/OR10231601]
Location
State OR
County Washington
Area _152
Rooms
Basement Crawl Space
Interior
Interior Features Ceiling Fan, Garage Door Opener, Granite, High Ceilings, Hookup Available, Laminate Flooring, Laundry, Soaking Tub, Tile Floor, Vaulted Ceiling, Wallto Wall Carpet
Heating Forced Air95 Plus
Cooling Central Air
Fireplaces Number 1
Fireplaces Type Gas
Appliance Builtin Oven, Dishwasher, Disposal, Free Standing Gas Range, Gas Appliances, Granite, Island, Microwave, Pantry, Plumbed For Ice Maker, Stainless Steel Appliance, Tile
Exterior
Exterior Feature Fenced, Garden, Patio, Porch, Raised Beds, Sprinkler, Yard
Parking Features Attached
Garage Spaces 2.0
Roof Type Composition
Accessibility MainFloorBedroomBath
Garage Yes
Building
Lot Description Level
Story 2
Foundation Concrete Perimeter
Sewer Public Sewer
Water Public Water
Level or Stories 2
Schools
Elementary Schools Quatama
Middle Schools Poynter
High Schools Liberty
Others
Senior Community No
Acceptable Financing Cash, Conventional
Listing Terms Cash, Conventional
Read Less Info
Want to know what your home might be worth? Contact us for a FREE valuation!

Our team is ready to help you sell your home for the highest possible price ASAP

"My job is to find and attract mastery-based agents to the office, protect the culture, and make sure everyone is happy! "

