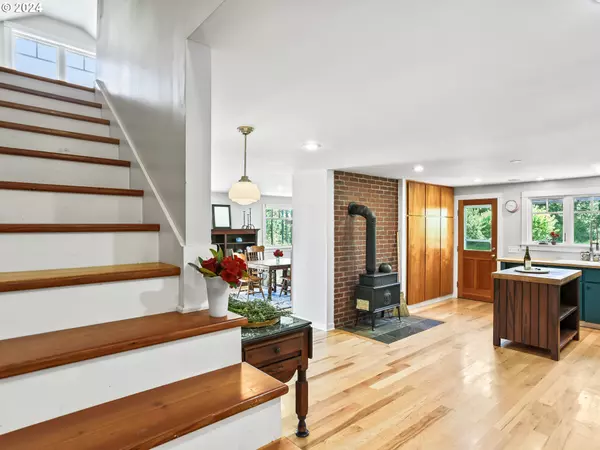Bought with Real Broker
$655,000
$650,000
0.8%For more information regarding the value of a property, please contact us for a free consultation.
5 Beds
2.1 Baths
3,001 SqFt
SOLD DATE : 07/15/2024
Key Details
Sold Price $655,000
Property Type Single Family Home
Sub Type Single Family Residence
Listing Status Sold
Purchase Type For Sale
Square Footage 3,001 sqft
Price per Sqft $218
MLS Listing ID 24569141
Sold Date 07/15/24
Style Farmhouse
Bedrooms 5
Full Baths 2
Year Built 1975
Annual Tax Amount $3,937
Tax Year 2023
Lot Size 3.300 Acres
Property Description
Down Old McDonald Road, past split rail fences and fields of clover, you?ll come upon this sunlit farmhouse. At the end of the private gravel road, the world disappears and the dream begins. Surrounded by lush, verdant fruit trees, vines, berries, flower gardens. Days spent in the sunshine, chasing chickens, fresh eggs for breakfast, baking + brunch. The barn full of fire wood means you?ll be cozy in the winter, melting s?mores this summer, swapping ghost stories around the fire pit. A formal entry leads to the open kitchen where you?ll find the quintessential wood stove. Thoughtfully designed featuring handworking butcher block, ample prep space, center island with handy storage, loads of pantry space to put up your fresh jam, jellies, pickled vegetables, your own brew, grow your own hops or turn those grapes into wine. Follow the glowing hardwood floors to the living room?s wood burning fireplace built of reclaimed brick. The living room leads to the wainscoted dining room currently used as a music room. French doors open to the big sky, sunshine and starry nights. Wrap around deck, partially covered with trellised vines, functions as an outdoor room with direct access to the kitchen, chicken coup and barn
Location
State OR
County Columbia
Area _155
Zoning CO:FA-8
Rooms
Basement Crawl Space
Interior
Interior Features Hardwood Floors, High Ceilings, High Speed Internet, Hookup Available, Laundry, Lo V O C Material, Reclaimed Material, Skylight, Tile Floor, Vaulted Ceiling, Wainscoting, Washer Dryer, Wood Floors
Heating Hot Water, Radiant
Fireplaces Number 1
Fireplaces Type Stove, Wood Burning
Appliance Dishwasher, Island, Pantry, Solid Surface Countertop, Stainless Steel Appliance
Exterior
Exterior Feature Barn, Covered Deck, Deck, Fire Pit, Garden, Outbuilding, Outdoor Fireplace, Poultry Coop, R V Parking, R V Boat Storage, Security Lights, Storm Door, Tool Shed, Yard
Garage Attached, ExtraDeep, Oversized
Garage Spaces 2.0
View Seasonal, Territorial, Trees Woods
Roof Type Composition
Garage Yes
Building
Lot Description Level, Private, Seasonal, Secluded, Trees, Wooded
Story 2
Foundation Concrete Perimeter
Sewer Septic Tank
Water Private, Well
Level or Stories 2
Schools
Elementary Schools Vernonia
Middle Schools Vernonia
High Schools Vernonia
Others
Senior Community No
Acceptable Financing Cash, Conventional, StateGILoan, VALoan
Listing Terms Cash, Conventional, StateGILoan, VALoan
Read Less Info
Want to know what your home might be worth? Contact us for a FREE valuation!

Our team is ready to help you sell your home for the highest possible price ASAP


"My job is to find and attract mastery-based agents to the office, protect the culture, and make sure everyone is happy! "






