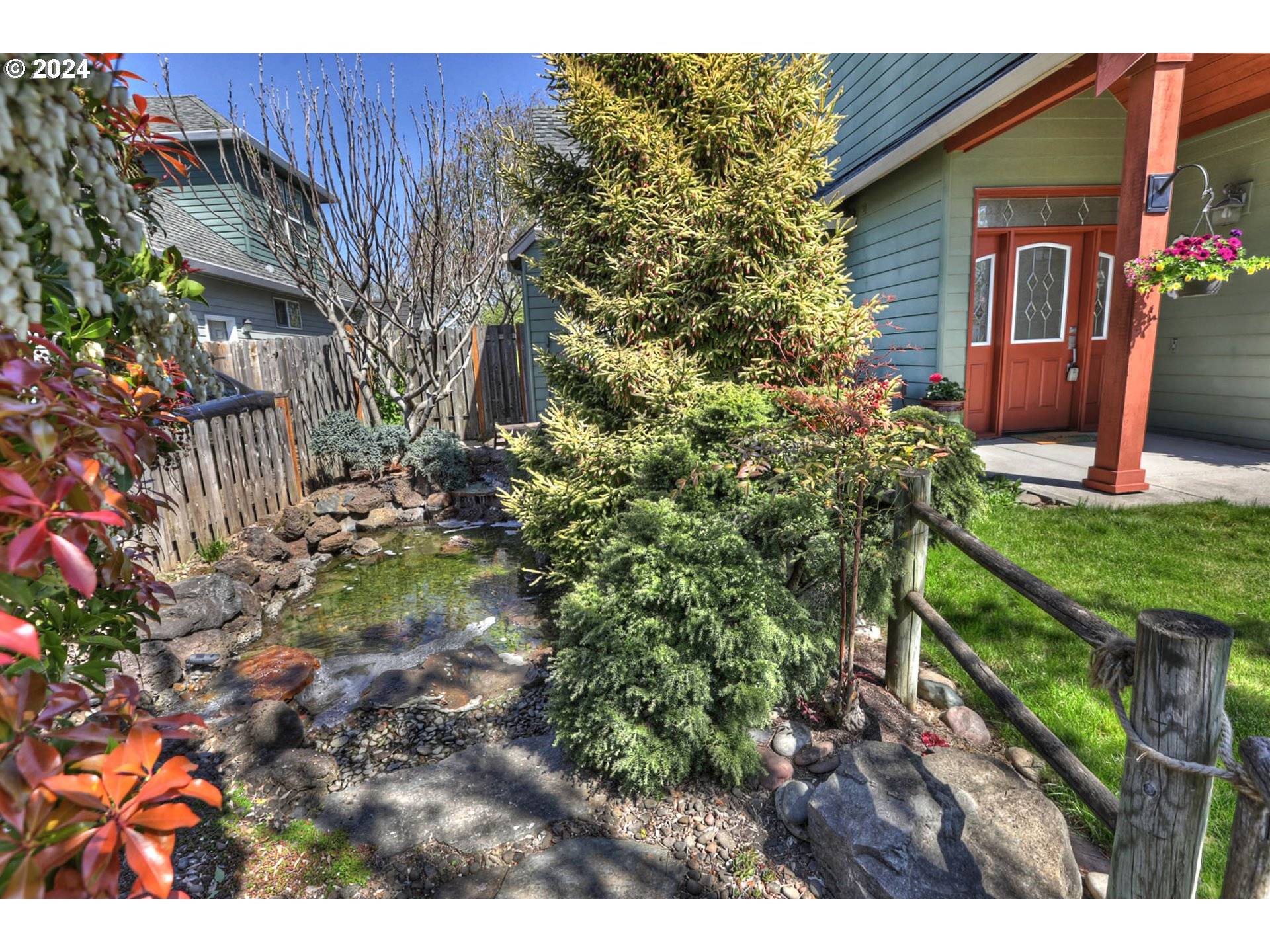Bought with Move Real Estate Inc
$599,000
$599,000
For more information regarding the value of a property, please contact us for a free consultation.
4 Beds
3 Baths
2,127 SqFt
SOLD DATE : 05/21/2024
Key Details
Sold Price $599,000
Property Type Single Family Home
Sub Type Single Family Residence
Listing Status Sold
Purchase Type For Sale
Square Footage 2,127 sqft
Price per Sqft $281
Subdivision Faist Addition
MLS Listing ID 24563072
Sold Date 05/21/24
Style Stories2
Bedrooms 4
Full Baths 3
Year Built 2003
Annual Tax Amount $5,922
Tax Year 2023
Property Sub-Type Single Family Residence
Property Description
In Canby's Valley Farm, this cozy home awaits! Inside, you will find 4 bedrooms with one bedroom conveniently located on the main level alongside a full bathroom, ideal for guests or multi-generational living.Upstairs you will find three additional bedrooms, including a spacious primary suite featuring his and hers closets for ample storage. The generous third bedroom presents the flexibility to serve as a bonus room, providing endless possibilities to suit your lifestyle needs.The garage? It's huge, with space for three cars parked tandem.Step outside the dining rooms french doors onto a covered patio to find a large fenced backyard with raised garden beds and don't miss the charming pond out front! Perfect for relaxed living and entertaining!
Location
State OR
County Clackamas
Area _146
Rooms
Basement Crawl Space
Interior
Interior Features Ceiling Fan, Garage Door Opener, Granite, High Ceilings, Luxury Vinyl Plank, Sound System, Vaulted Ceiling, Wallto Wall Carpet
Heating Forced Air
Cooling Central Air
Fireplaces Number 1
Fireplaces Type Gas
Appliance Dishwasher, Disposal, Free Standing Range, Granite, Pantry, Stainless Steel Appliance
Exterior
Exterior Feature Covered Patio, Fenced, Raised Beds, R V Parking, Security Lights, Sprinkler, Tool Shed, Water Feature, Yard
Parking Features Tandem
Garage Spaces 3.0
Roof Type Composition
Accessibility MainFloorBedroomBath
Garage Yes
Building
Lot Description Level
Story 2
Foundation Concrete Perimeter
Sewer Public Sewer
Water Public Water
Level or Stories 2
Schools
Elementary Schools Carus
Middle Schools Baker Prairie
High Schools Canby
Others
Senior Community No
Acceptable Financing Cash, Conventional, FHA, VALoan
Listing Terms Cash, Conventional, FHA, VALoan
Read Less Info
Want to know what your home might be worth? Contact us for a FREE valuation!

Our team is ready to help you sell your home for the highest possible price ASAP

"My job is to find and attract mastery-based agents to the office, protect the culture, and make sure everyone is happy! "






