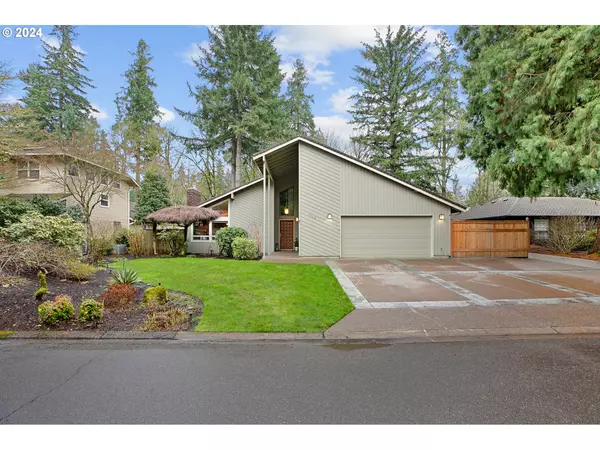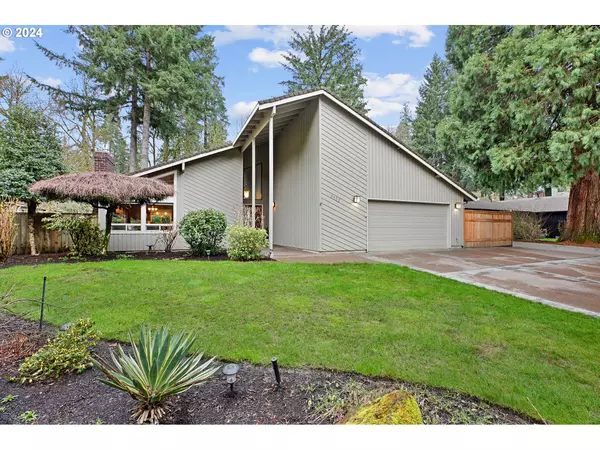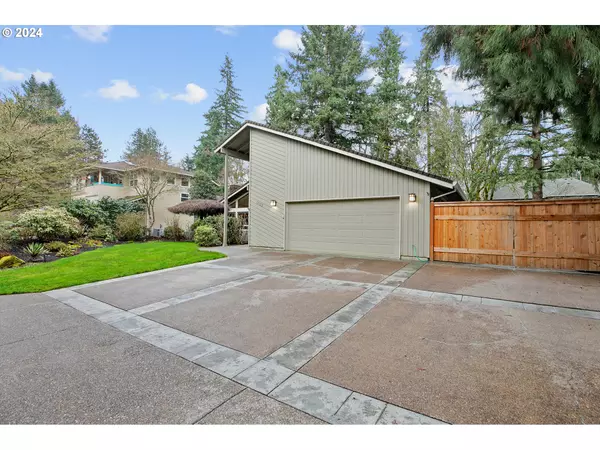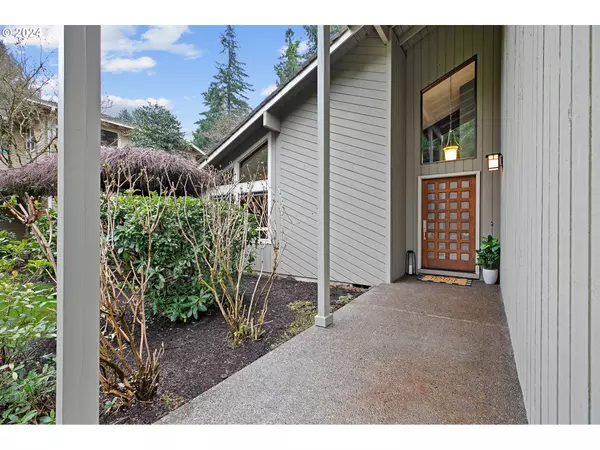Bought with eXp Realty, LLC
$865,000
$799,000
8.3%For more information regarding the value of a property, please contact us for a free consultation.
4 Beds
2 Baths
2,473 SqFt
SOLD DATE : 03/25/2024
Key Details
Sold Price $865,000
Property Type Single Family Home
Sub Type Single Family Residence
Listing Status Sold
Purchase Type For Sale
Square Footage 2,473 sqft
Price per Sqft $349
Subdivision Kingsgate
MLS Listing ID 24132377
Sold Date 03/25/24
Style Stories2, Contemporary
Bedrooms 4
Full Baths 2
Year Built 1978
Annual Tax Amount $5,938
Tax Year 2023
Lot Size 10,454 Sqft
Property Description
Open Houses 3/2 & 3/3 from 12pm to 2pm! Step into contemporary elegance in this bright and open timeless home, situated in the heart of Kingsgate! The neighborhood well known for its park-like setting, trails, parks, and convenient location. The architecture and design of this sleek and stunning home lends to an abundance of natural light, with its vaulted ceilings and skylights throughout. With all main living areas and bedrooms on one level, including a 4th bedroom and/or bonus upstairs, this home offers convenience and flexibility for any lifestyle. The addition of the RV/Boat parking and storage enhances the value of this incredible property. The fully remodeled kitchen offers a large island with a breakfast bar, stainless steel appliances, quartz countertops, in-ceiling surround sound, and ample storage. The spacious primary bedroom is located on the main level and offers a fully remodeled en-suite with a roll-in shower and walk-in closet. The fully fenced backyard feels like a private oasis with beautiful trees, mature landscaping, and a sprawling lawn. In the backyard, you will also find a gazebo, stamped concrete patio, and a tool shed with electricity. In addition, this home has newer windows throughout and offers ample storage, including additional attic storage in the garage. Proximity to Bridgeport Village, dining, shops, freeways, grocery, parks, and so much more. You won't want to miss this exceptional home!
Location
State OR
County Washington
Area _151
Rooms
Basement Crawl Space
Interior
Interior Features Ceiling Fan, Garage Door Opener, Luxury Vinyl Plank, Quartz, Skylight, Soaking Tub, Sound System, Tile Floor, Vaulted Ceiling, Wallto Wall Carpet, Washer Dryer
Heating Forced Air
Cooling Central Air
Fireplaces Number 1
Fireplaces Type Gas
Appliance Dishwasher, Disposal, Free Standing Gas Range, Free Standing Refrigerator, Gas Appliances, Island, Quartz, Range Hood, Stainless Steel Appliance, Tile
Exterior
Exterior Feature Fenced, Patio, Porch, R V Parking, R V Boat Storage, Security Lights, Sprinkler, Tool Shed, Yard
Parking Features Attached
Garage Spaces 2.0
View Trees Woods
Roof Type Composition
Garage Yes
Building
Lot Description Level, Trees, Wooded
Story 2
Foundation Concrete Perimeter
Sewer Public Sewer
Water Public Water
Level or Stories 2
Schools
Elementary Schools Durham
Middle Schools Twality
High Schools Tualatin
Others
Senior Community No
Acceptable Financing Cash, Conventional, FHA, VALoan
Listing Terms Cash, Conventional, FHA, VALoan
Read Less Info
Want to know what your home might be worth? Contact us for a FREE valuation!

Our team is ready to help you sell your home for the highest possible price ASAP


"My job is to find and attract mastery-based agents to the office, protect the culture, and make sure everyone is happy! "






