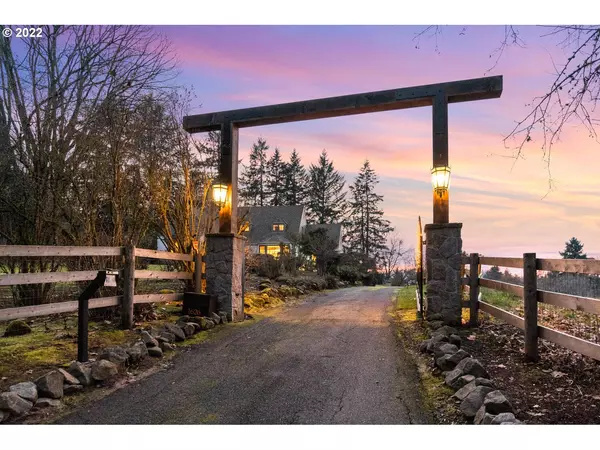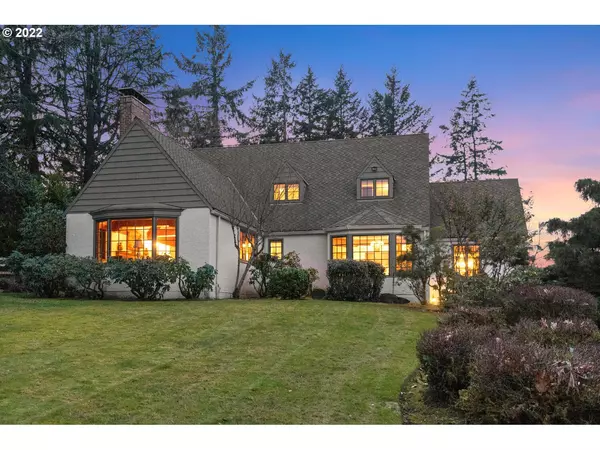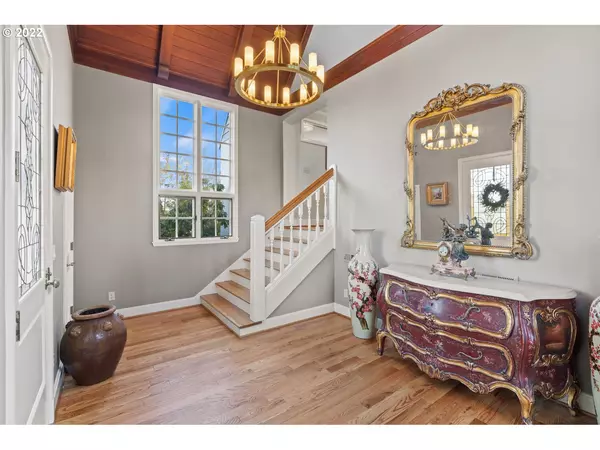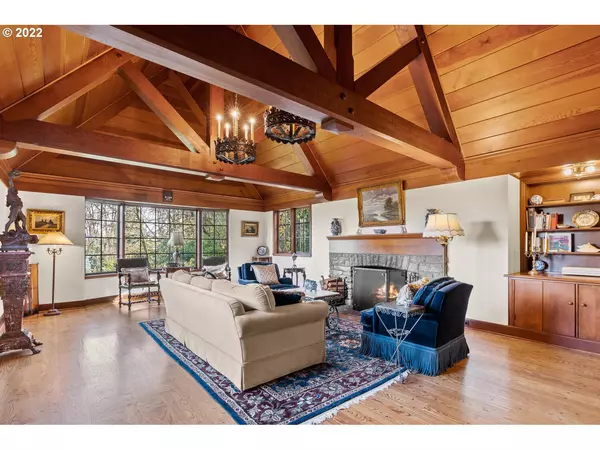Bought with Keller Williams PDX Central
$2,590,000
$2,495,000
3.8%For more information regarding the value of a property, please contact us for a free consultation.
4 Beds
2.2 Baths
5,242 SqFt
SOLD DATE : 03/10/2022
Key Details
Sold Price $2,590,000
Property Type Single Family Home
Sub Type Single Family Residence
Listing Status Sold
Purchase Type For Sale
Square Footage 5,242 sqft
Price per Sqft $494
Subdivision Englewood
MLS Listing ID 22581711
Sold Date 03/10/22
Style Custom Style, Traditional
Bedrooms 4
Full Baths 2
Year Built 1940
Annual Tax Amount $19,050
Tax Year 2021
Lot Size 2.570 Acres
Property Description
Escape to your own slice of heaven in the heart of it all on 2.57 picturesque fenced & gated acres.Host in the idyllic remodeled estate w/fabulous vaulted beamed ceilings, showcase chef's kitchen, main level owner's sanctuary suite, wine cellar/gym all on one of PDXs prettiest streets.3 car garage w/heated unfinished area above. Detached barn/shop with horse stalls!Mere minutes to downtown LO, New Seasons,Tryon Creek Nature Park w/trails & I-5! Potential to subdivide; buyer to do due diligence
Location
State OR
County Multnomah
Area _148
Zoning RF
Rooms
Basement Exterior Entry, Partially Finished
Interior
Interior Features Air Cleaner, Garage Door Opener, Hardwood Floors, Heated Tile Floor, High Ceilings, High Speed Internet, Laundry, Quartz, Slate Flooring, Soaking Tub, Tile Floor
Heating Forced Air, Heat Pump
Cooling Central Air
Fireplaces Number 2
Fireplaces Type Gas, Wood Burning
Appliance Builtin Oven, Builtin Refrigerator, Dishwasher, Disposal, Free Standing Gas Range, Instant Hot Water, Pantry, Plumbed For Ice Maker, Pot Filler, Quartz, Stainless Steel Appliance, Wine Cooler
Exterior
Exterior Feature Barn, Corral, Cross Fenced, Fenced, Fire Pit, Garden, Gas Hookup, Patio, R V Parking, Sprinkler, Workshop, Yard
Garage Attached
Garage Spaces 3.0
View Mountain, Seasonal, Trees Woods
Roof Type Composition
Garage Yes
Building
Lot Description Gated, Level, Private, Sloped
Story 3
Foundation Concrete Perimeter
Sewer Septic Tank
Water Public Water
Level or Stories 3
Schools
Elementary Schools Stephenson
Middle Schools Jackson
High Schools Ida B Wells
Others
Senior Community No
Acceptable Financing CallListingAgent, Cash, Conventional
Listing Terms CallListingAgent, Cash, Conventional
Read Less Info
Want to know what your home might be worth? Contact us for a FREE valuation!

Our team is ready to help you sell your home for the highest possible price ASAP


"My job is to find and attract mastery-based agents to the office, protect the culture, and make sure everyone is happy! "






