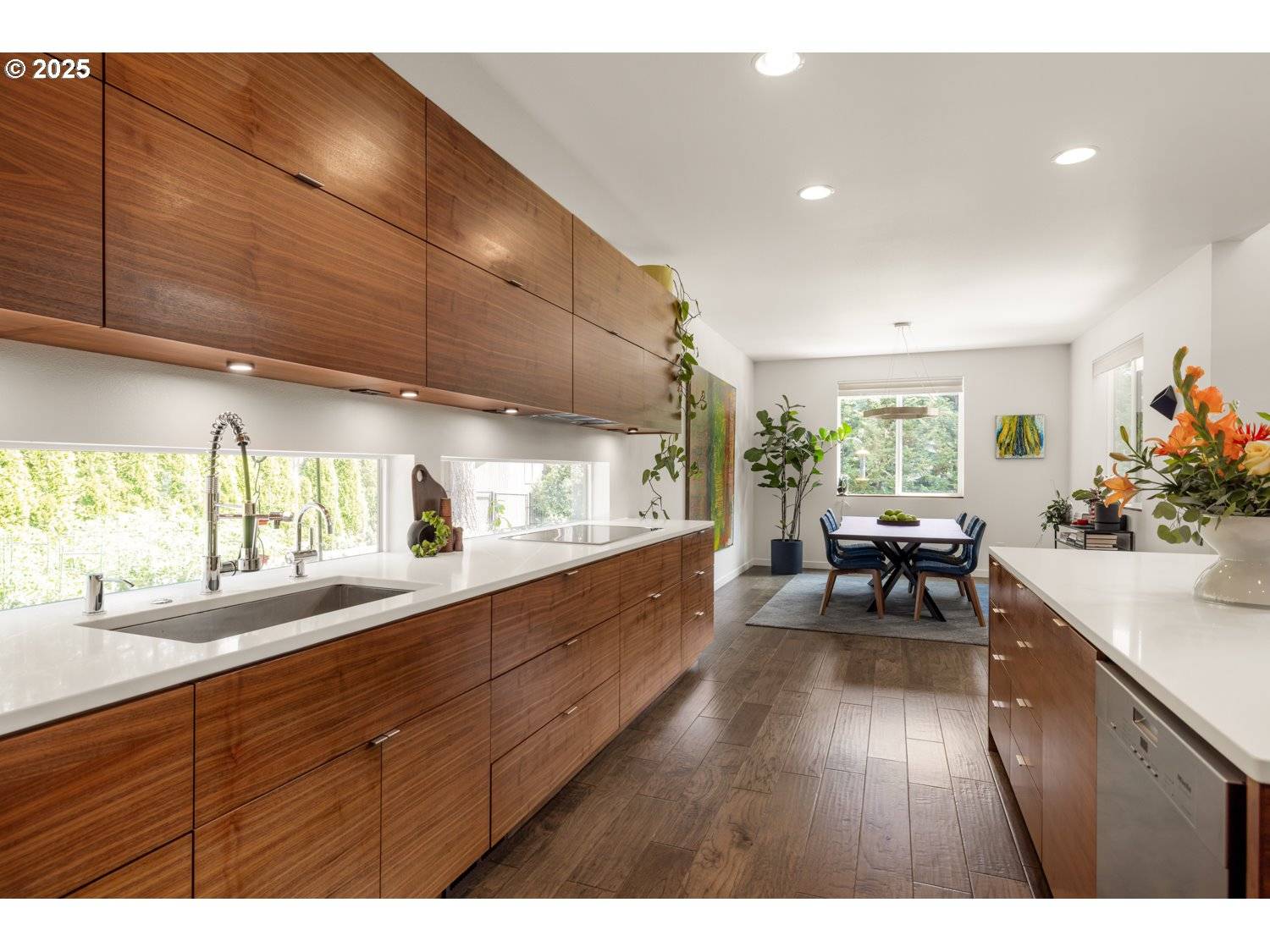4 Beds
3 Baths
2,643 SqFt
4 Beds
3 Baths
2,643 SqFt
OPEN HOUSE
Sun Jun 29, 12:00pm - 2:00pm
Key Details
Property Type Single Family Home
Sub Type Single Family Residence
Listing Status Active
Purchase Type For Sale
Square Footage 2,643 sqft
Price per Sqft $539
Subdivision Lake Forest/Lake Oswego
MLS Listing ID 504933135
Style Modern
Bedrooms 4
Full Baths 3
Year Built 2014
Annual Tax Amount $10,837
Tax Year 2024
Lot Size 0.470 Acres
Property Sub-Type Single Family Residence
Property Description
Location
State OR
County Clackamas
Area _147
Zoning R10
Rooms
Basement Crawl Space, None
Interior
Interior Features Engineered Hardwood, Garage Door Opener, Heated Tile Floor, High Ceilings, Laundry, Quartz, Skylight, Vaulted Ceiling, Washer Dryer
Heating Heat Pump
Cooling Heat Pump
Fireplaces Number 2
Fireplaces Type Gas, Stove, Wood Burning
Appliance Builtin Refrigerator, Dishwasher, Disposal, Double Oven, Induction Cooktop, Instant Hot Water, Island, Pantry, Plumbed For Ice Maker, Quartz, Range Hood, Solid Surface Countertop, Stainless Steel Appliance
Exterior
Exterior Feature Builtin Barbecue, Covered Patio, Fire Pit, Garden, Patio, Rain Barrel Cistern, Raised Beds, R V Parking, R V Boat Storage, Sauna, Tool Shed, Water Feature, Yard
Parking Features Attached, ExtraDeep
Garage Spaces 2.0
Roof Type Metal
Accessibility GarageonMain, MainFloorBedroomBath, MinimalSteps, OneLevel, UtilityRoomOnMain
Garage Yes
Building
Lot Description Level, Private, Secluded, Trees
Story 1
Foundation Concrete Perimeter
Sewer Septic Tank
Water Public Water
Level or Stories 1
Schools
Elementary Schools River Grove
Middle Schools Lakeridge
High Schools Lakeridge
Others
Senior Community No
Acceptable Financing Cash, Conventional
Listing Terms Cash, Conventional
Virtual Tour https://my.matterport.com/models/kTCtoTSTk4J

"My job is to find and attract mastery-based agents to the office, protect the culture, and make sure everyone is happy! "






