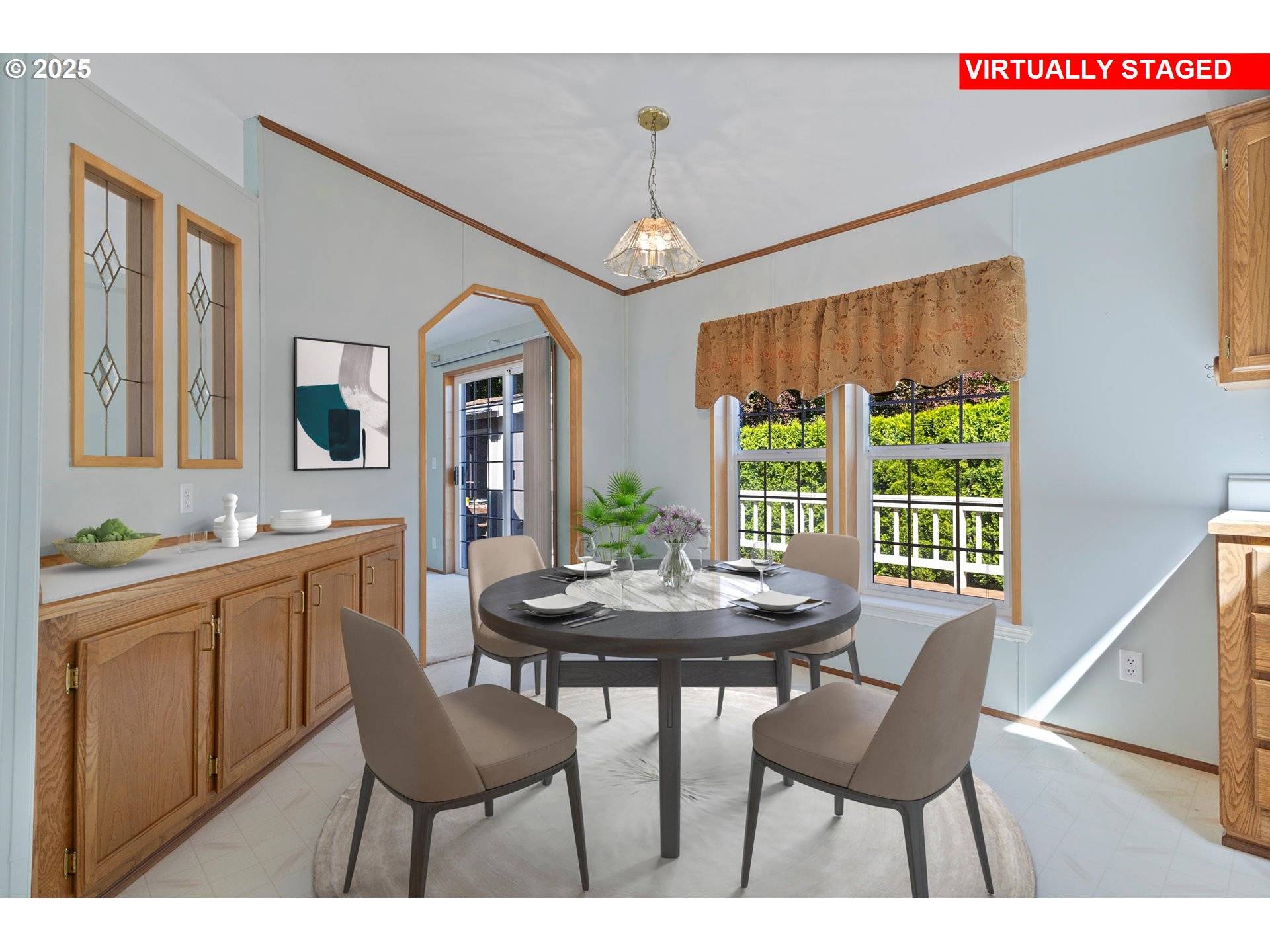3 Beds
2 Baths
1,848 SqFt
3 Beds
2 Baths
1,848 SqFt
OPEN HOUSE
Thu Jul 03, 10:00am - 12:00pm
Key Details
Property Type Manufactured Home
Sub Type Manufactured Homein Park
Listing Status Active
Purchase Type For Sale
Square Footage 1,848 sqft
Price per Sqft $147
MLS Listing ID 703653804
Style Double Wide Manufactured
Bedrooms 3
Full Baths 2
Land Lease Amount 1200.0
Year Built 1993
Annual Tax Amount $2,109
Tax Year 2024
Property Sub-Type Manufactured Homein Park
Property Description
Location
State OR
County Washington
Area _150
Rooms
Basement Crawl Space
Interior
Interior Features Ceiling Fan, High Ceilings, Laundry, Skylight, Soaking Tub, Vaulted Ceiling, Vinyl Floor, Wallto Wall Carpet, Washer Dryer
Heating Forced Air
Appliance Dishwasher, Disposal, Free Standing Range, Free Standing Refrigerator, Island, Pantry, Range Hood, Solid Surface Countertop
Exterior
Exterior Feature Deck, Tool Shed, Yard
Parking Features Carport, Oversized
Garage Spaces 4.0
Waterfront Description Creek
View Seasonal, Trees Woods
Roof Type Composition
Accessibility MainFloorBedroomBath, MinimalSteps, NaturalLighting, OneLevel, Parking, UtilityRoomOnMain, WalkinShower
Garage Yes
Building
Lot Description Level
Story 1
Foundation Block, Pillar Post Pier, Skirting
Sewer Public Sewer
Water Public Water
Level or Stories 1
Schools
Elementary Schools Elmonica
Middle Schools Five Oaks
High Schools Westview
Others
Senior Community Yes
Acceptable Financing Cash, Conventional
Listing Terms Cash, Conventional

"My job is to find and attract mastery-based agents to the office, protect the culture, and make sure everyone is happy! "





