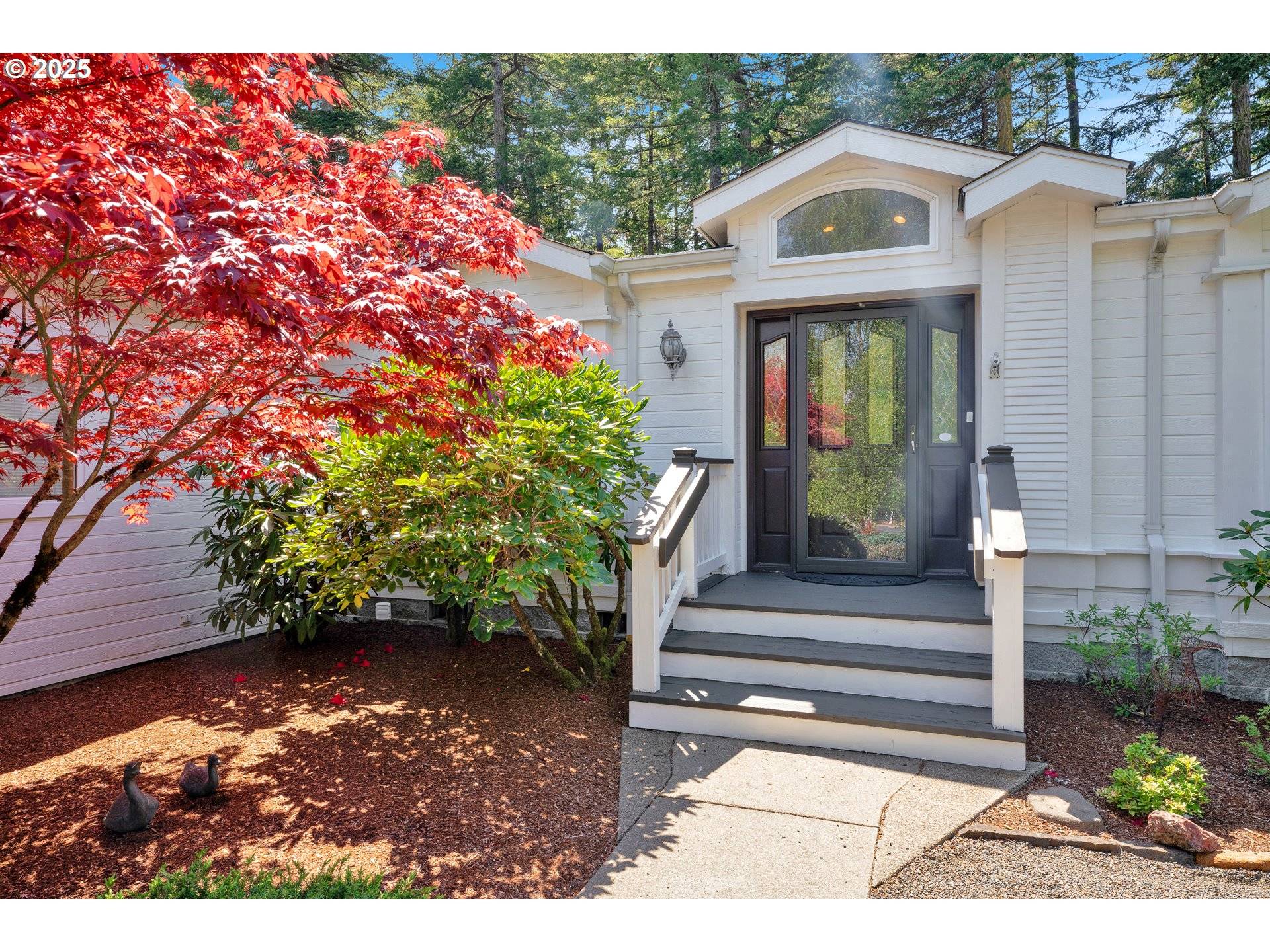2 Beds
2 Baths
2,235 SqFt
2 Beds
2 Baths
2,235 SqFt
Key Details
Property Type Manufactured Home
Sub Type Manufactured Homeon Real Property
Listing Status Active
Purchase Type For Sale
Square Footage 2,235 sqft
Price per Sqft $208
MLS Listing ID 240698259
Style Triple Wide Manufactured
Bedrooms 2
Full Baths 2
HOA Fees $145/mo
Year Built 1996
Annual Tax Amount $3,226
Tax Year 2024
Lot Size 0.300 Acres
Property Sub-Type Manufactured Homeon Real Property
Property Description
Location
State OR
County Lane
Area _227
Zoning RS
Rooms
Basement None
Interior
Interior Features Wallto Wall Carpet, Washer Dryer
Heating Forced Air90
Cooling None
Fireplaces Type Electric
Appliance Dishwasher, Free Standing Range, Free Standing Refrigerator
Exterior
Exterior Feature Deck, Yard
Parking Features Attached
Garage Spaces 2.0
View Trees Woods
Roof Type Composition
Accessibility GarageonMain, MainFloorBedroomBath, MinimalSteps, OneLevel, UtilityRoomOnMain, WalkinShower
Garage Yes
Building
Lot Description Gated, Level
Story 1
Foundation Block
Sewer Public Sewer
Water Public Water
Level or Stories 1
Schools
Elementary Schools Siuslaw
Middle Schools Siuslaw
High Schools Siuslaw
Others
Senior Community No
Acceptable Financing Conventional, FHA, VALoan
Listing Terms Conventional, FHA, VALoan
Virtual Tour https://www.hommati.com/3DTour-AerialVideo/unbranded/901-Lillie-Cir-Dr-Florence-Or-97439--HPI52939434

"My job is to find and attract mastery-based agents to the office, protect the culture, and make sure everyone is happy! "






