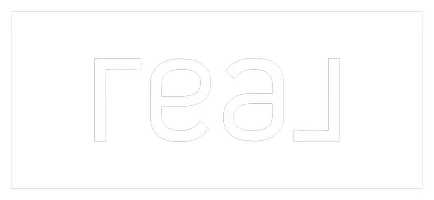4 Beds
3 Baths
2,642 SqFt
4 Beds
3 Baths
2,642 SqFt
Key Details
Property Type Single Family Home
Sub Type Single Family Residence
Listing Status Pending
Purchase Type For Sale
Square Footage 2,642 sqft
Price per Sqft $283
Subdivision Creston / Kenilworth
MLS Listing ID 576393440
Style Capecod
Bedrooms 4
Full Baths 3
Year Built 1940
Annual Tax Amount $6,699
Tax Year 2024
Lot Size 0.270 Acres
Property Sub-Type Single Family Residence
Property Description
Location
State OR
County Multnomah
Area _143
Rooms
Basement Finished, Separate Living Quarters Apartment Aux Living Unit
Interior
Interior Features Accessory Dwelling Unit, Hardwood Floors, Washer Dryer, Wood Floors
Heating Mini Split, Wall Heater
Cooling Mini Split
Fireplaces Number 1
Fireplaces Type Wood Burning
Appliance Builtin Refrigerator, Dishwasher, Free Standing Range, Free Standing Refrigerator, Gas Appliances
Exterior
Exterior Feature Deck, Fenced, Patio, Raised Beds, Workshop, Yard
Parking Features Converted
View Trees Woods
Roof Type Composition
Garage Yes
Building
Lot Description Gentle Sloping, Level, Trees
Story 3
Foundation Concrete Perimeter
Sewer Public Sewer
Water Public Water
Level or Stories 3
Schools
Elementary Schools Grout
Middle Schools Hosford
High Schools Cleveland
Others
Senior Community No
Acceptable Financing Cash, Conventional, FHA, VALoan
Listing Terms Cash, Conventional, FHA, VALoan
Virtual Tour https://my.matterport.com/show/?m=JTfe1BxFJAG

"My job is to find and attract mastery-based agents to the office, protect the culture, and make sure everyone is happy! "






