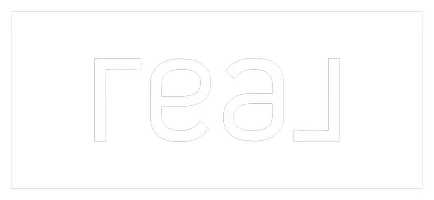4 Beds
2 Baths
2,547 SqFt
4 Beds
2 Baths
2,547 SqFt
OPEN HOUSE
Sun Apr 06, 12:00pm - 2:00pm
Key Details
Property Type Single Family Home
Sub Type Single Family Residence
Listing Status Active
Purchase Type For Sale
Square Footage 2,547 sqft
Price per Sqft $353
MLS Listing ID 627252734
Style Daylight Ranch
Bedrooms 4
Full Baths 2
Year Built 1954
Annual Tax Amount $6,653
Tax Year 2024
Lot Size 0.330 Acres
Property Sub-Type Single Family Residence
Property Description
Location
State OR
County Clackamas
Area _147
Rooms
Basement Daylight, Finished
Interior
Interior Features Hardwood Floors, Tile Floor, Vinyl Floor, Wallto Wall Carpet
Heating Forced Air
Cooling Central Air
Fireplaces Number 2
Fireplaces Type Gas, Stove
Appliance Dishwasher, Disposal, Free Standing Gas Range, Free Standing Refrigerator, Granite, Microwave
Exterior
Exterior Feature Covered Deck, Patio, Porch, Sprinkler
Parking Features Carport
Garage Spaces 2.0
View Territorial
Roof Type Composition
Garage Yes
Building
Lot Description Cul_de_sac, Level, Sloped
Story 2
Foundation Slab
Sewer Public Sewer
Water Public Water
Level or Stories 2
Schools
Elementary Schools Forest Hills
Middle Schools Lake Oswego
High Schools Lake Oswego
Others
Senior Community No
Acceptable Financing Cash, Conventional, FHA, VALoan
Listing Terms Cash, Conventional, FHA, VALoan

"My job is to find and attract mastery-based agents to the office, protect the culture, and make sure everyone is happy! "






