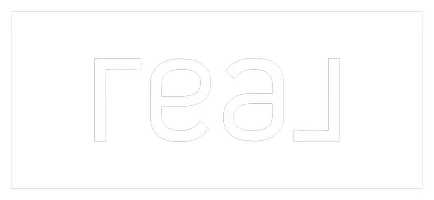5 Beds
3.1 Baths
2,819 SqFt
5 Beds
3.1 Baths
2,819 SqFt
Key Details
Property Type Single Family Home
Sub Type Single Family Residence
Listing Status Active
Purchase Type For Sale
Square Footage 2,819 sqft
Price per Sqft $248
MLS Listing ID 387031731
Style Contemporary, Tri Level
Bedrooms 5
Full Baths 3
HOA Fees $164/mo
Year Built 2018
Annual Tax Amount $6,850
Tax Year 2024
Lot Size 3,049 Sqft
Property Sub-Type Single Family Residence
Property Description
Location
State OR
County Washington
Area _150
Rooms
Basement Exterior Entry, Partially Finished
Interior
Interior Features Garage Door Opener, Laminate Flooring, Laundry, Wallto Wall Carpet
Heating Forced Air, Forced Air90
Fireplaces Number 1
Fireplaces Type Gas
Appliance Builtin Range, Cooktop, Dishwasher, Disposal, Gas Appliances, Island, Microwave, Stainless Steel Appliance
Exterior
Exterior Feature Deck, Fenced, Yard
Parking Features Attached
Garage Spaces 2.0
View Territorial
Roof Type Composition,Shingle
Accessibility GarageonMain
Garage Yes
Building
Lot Description Green Belt, Sloped
Story 3
Foundation Concrete Perimeter
Sewer Public Sewer
Water Public Water
Level or Stories 3
Schools
Elementary Schools Cooper Mountain
Middle Schools Highland Park
High Schools Mountainside
Others
HOA Name Cinthya Velasco503-332-2047Blue Mountain Community HOA Manager
Senior Community No
Acceptable Financing Cash, Conventional
Listing Terms Cash, Conventional

"My job is to find and attract mastery-based agents to the office, protect the culture, and make sure everyone is happy! "






