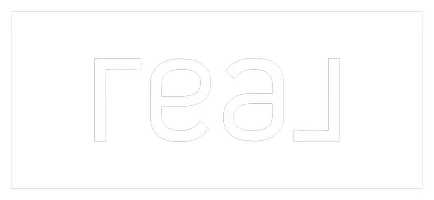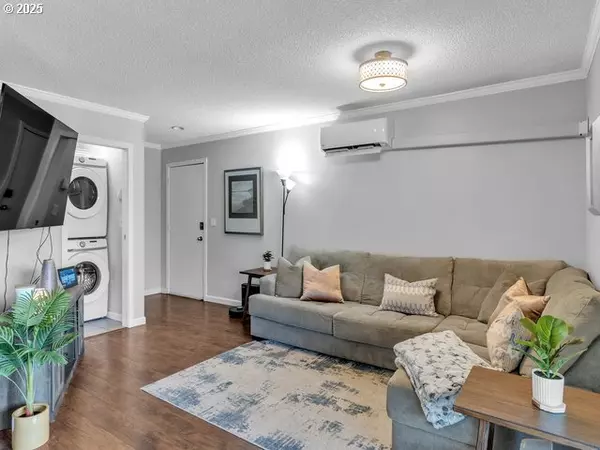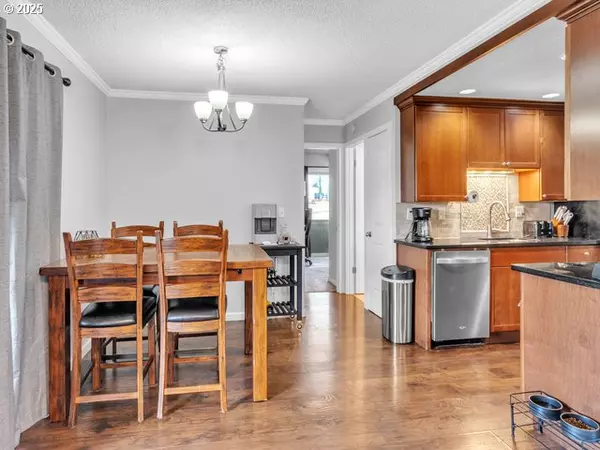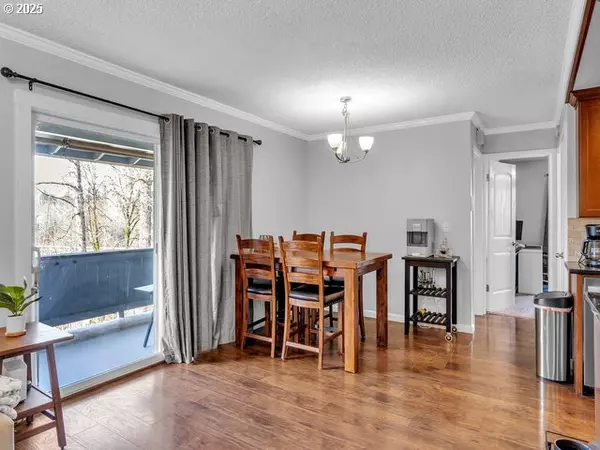2 Beds
1.1 Baths
903 SqFt
2 Beds
1.1 Baths
903 SqFt
Key Details
Property Type Condo
Sub Type Condominium
Listing Status Active
Purchase Type For Sale
Square Footage 903 sqft
Price per Sqft $264
MLS Listing ID 136597920
Style Stories2, Common Wall
Bedrooms 2
Full Baths 1
Condo Fees $591
HOA Fees $591/mo
Year Built 1975
Annual Tax Amount $1,896
Tax Year 2024
Property Sub-Type Condominium
Property Description
Location
State OR
County Washington
Area _151
Rooms
Basement None
Interior
Interior Features Ceiling Fan, Granite, High Speed Internet, Laundry, Vinyl Floor, Wallto Wall Carpet, Washer Dryer
Heating Heat Pump
Cooling Heat Pump
Appliance Dishwasher, Disposal, Free Standing Range, Free Standing Refrigerator, Granite, Microwave, Pantry
Exterior
Exterior Feature Private Road
View Territorial
Roof Type Composition
Garage No
Building
Lot Description Commons, Cul_de_sac, Gentle Sloping, Private Road
Story 1
Foundation Concrete Perimeter
Sewer Public Sewer
Water Public Water
Level or Stories 1
Schools
Elementary Schools Hawks View
Middle Schools Sherwood
High Schools Sherwood
Others
Senior Community No
Acceptable Financing Cash, Conventional
Listing Terms Cash, Conventional

"My job is to find and attract mastery-based agents to the office, protect the culture, and make sure everyone is happy! "






