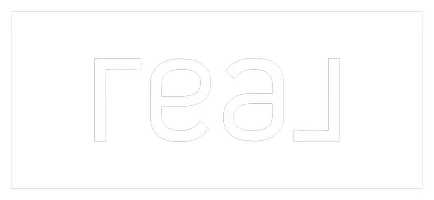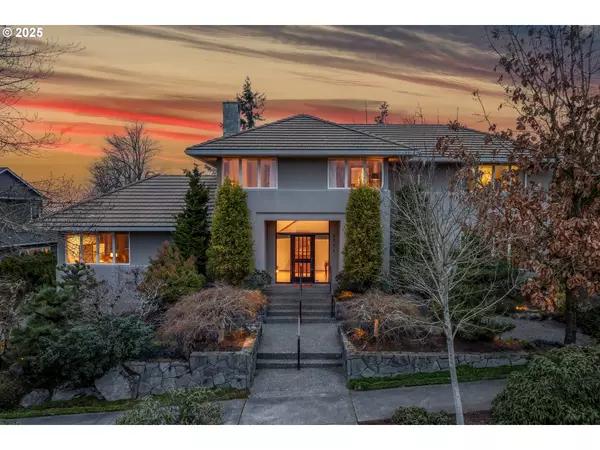3 Beds
3.1 Baths
3,750 SqFt
3 Beds
3.1 Baths
3,750 SqFt
Key Details
Property Type Single Family Home
Sub Type Single Family Residence
Listing Status Pending
Purchase Type For Sale
Square Footage 3,750 sqft
Price per Sqft $313
Subdivision Forest Heights
MLS Listing ID 394774913
Style Contemporary, N W Contemporary
Bedrooms 3
Full Baths 3
Condo Fees $423
HOA Fees $423
Year Built 1993
Annual Tax Amount $18,548
Tax Year 2024
Lot Size 0.400 Acres
Property Sub-Type Single Family Residence
Property Description
Location
State OR
County Multnomah
Area _148
Zoning R10
Rooms
Basement Exterior Entry, Partially Finished
Interior
Interior Features Central Vacuum, Garage Door Opener, Hardwood Floors, High Ceilings, Laminate Flooring, Laundry, Skylight, Soaking Tub, Wallto Wall Carpet, Washer Dryer
Heating Forced Air
Cooling Central Air
Fireplaces Number 1
Fireplaces Type Gas
Appliance Builtin Oven, Builtin Range, Cooktop, Dishwasher, Disposal, Double Oven, Free Standing Refrigerator, Gas Appliances, Range Hood, Stainless Steel Appliance, Tile
Exterior
Exterior Feature Deck, Patio, Sprinkler
Parking Features Attached, TuckUnder
Garage Spaces 2.0
View Mountain, Territorial, Trees Woods
Roof Type Tile
Accessibility MainFloorBedroomBath
Garage Yes
Building
Lot Description Cleared, Sloped, Trees
Story 3
Foundation Concrete Perimeter
Sewer Public Sewer
Water Public Water
Level or Stories 3
Schools
Elementary Schools Forest Park
Middle Schools West Sylvan
High Schools Lincoln
Others
Senior Community No
Acceptable Financing Cash, Conventional
Listing Terms Cash, Conventional
Virtual Tour https://my.matterport.com/show/?m=Vu5RVDzUeTi&mls=1

"My job is to find and attract mastery-based agents to the office, protect the culture, and make sure everyone is happy! "






