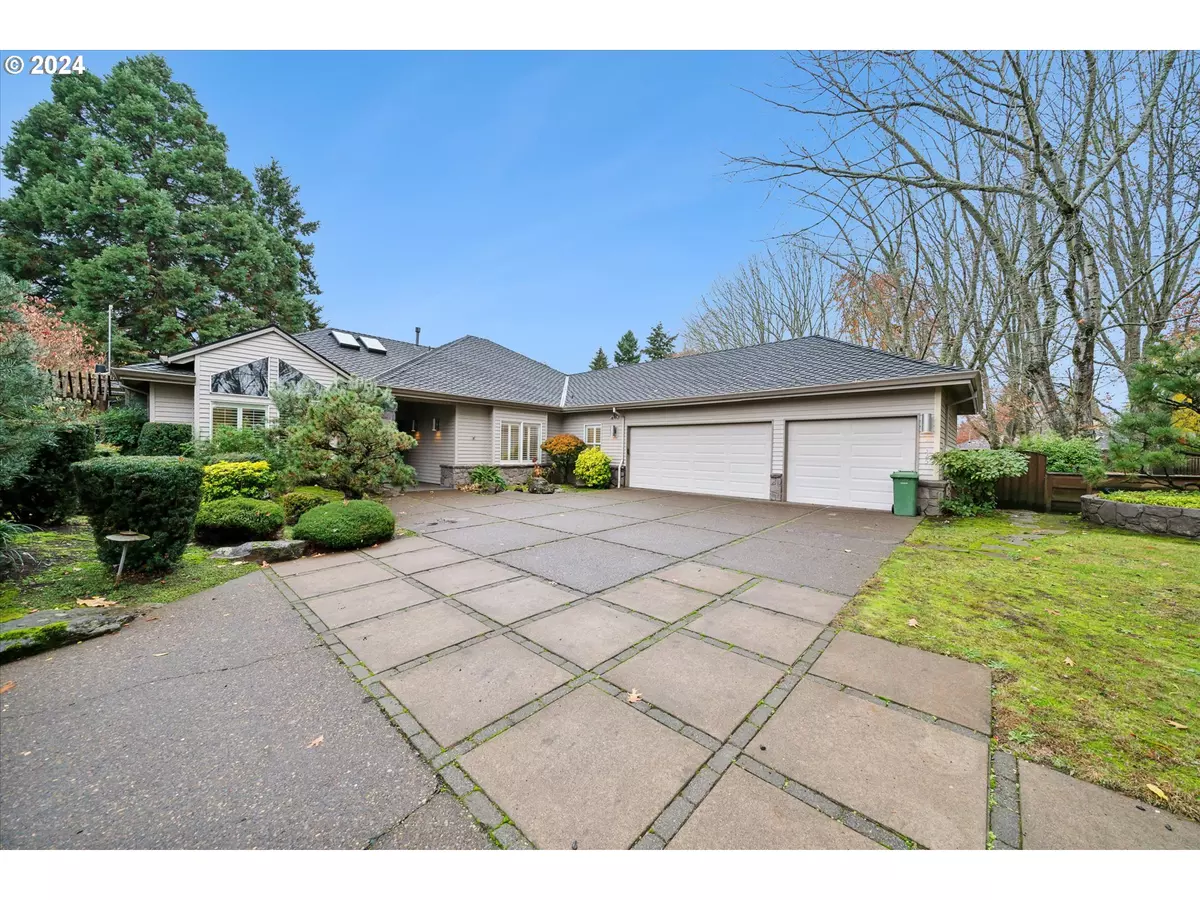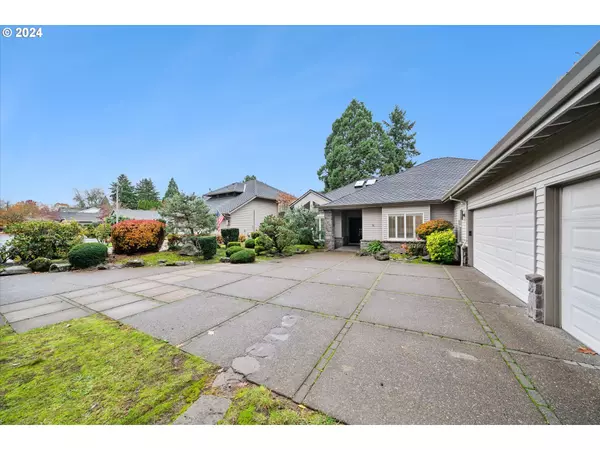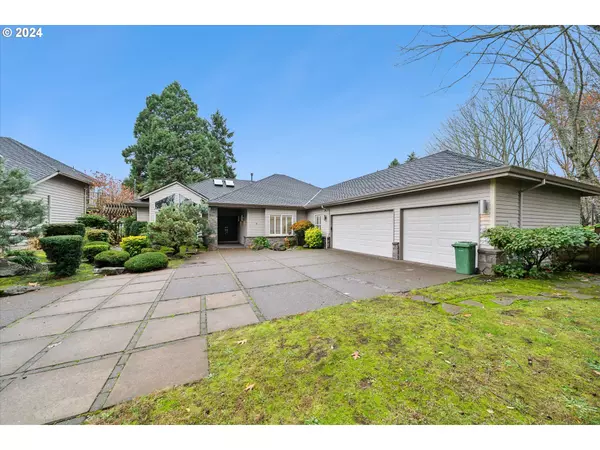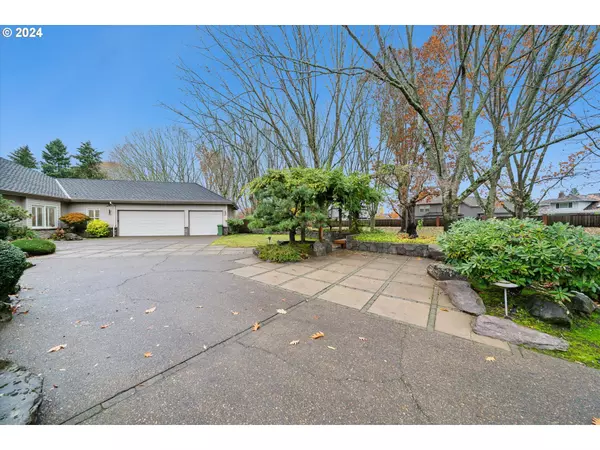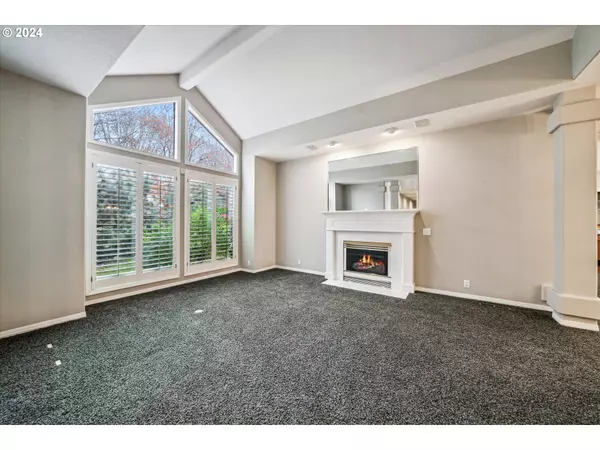
3 Beds
2.1 Baths
2,574 SqFt
3 Beds
2.1 Baths
2,574 SqFt
Key Details
Property Type Single Family Home
Sub Type Single Family Residence
Listing Status Pending
Purchase Type For Sale
Square Footage 2,574 sqft
Price per Sqft $359
MLS Listing ID 24111988
Style Stories1, Ranch
Bedrooms 3
Full Baths 2
Condo Fees $271
HOA Fees $271/mo
Year Built 1990
Annual Tax Amount $10,918
Tax Year 2024
Property Description
Location
State OR
County Clackamas
Area _151
Rooms
Basement Crawl Space
Interior
Interior Features Ceiling Fan, Central Vacuum, Garage Door Opener, Granite, Laundry, Vaulted Ceiling, Wallto Wall Carpet
Heating Forced Air
Cooling Central Air
Fireplaces Number 2
Fireplaces Type Gas
Appliance Builtin Oven, Builtin Range, Builtin Refrigerator, Cook Island, Dishwasher, Disposal, Gas Appliances, Granite, Instant Hot Water, Pantry, Plumbed For Ice Maker, Trash Compactor
Exterior
Exterior Feature Covered Deck, Deck, Sprinkler
Parking Features Attached
Garage Spaces 3.0
View Golf Course, Pond
Roof Type Composition
Garage Yes
Building
Lot Description Golf Course
Story 1
Foundation Concrete Perimeter
Sewer Public Sewer
Water Public Water
Level or Stories 1
Schools
Elementary Schools Eccles
Middle Schools Baker Prairie
High Schools Canby
Others
Senior Community No
Acceptable Financing Cash, Conventional
Listing Terms Cash, Conventional


"My job is to find and attract mastery-based agents to the office, protect the culture, and make sure everyone is happy! "

