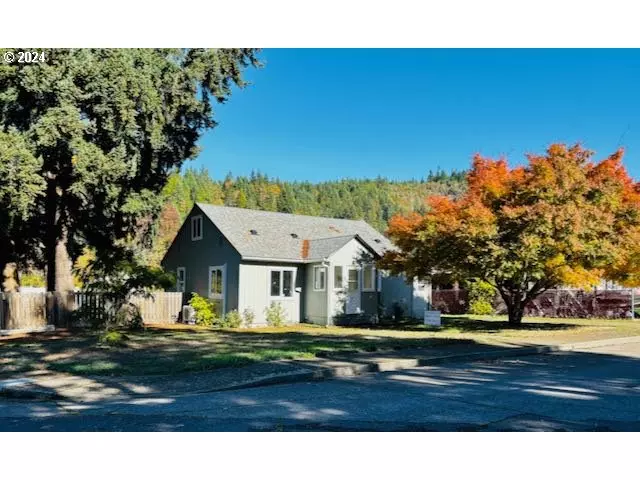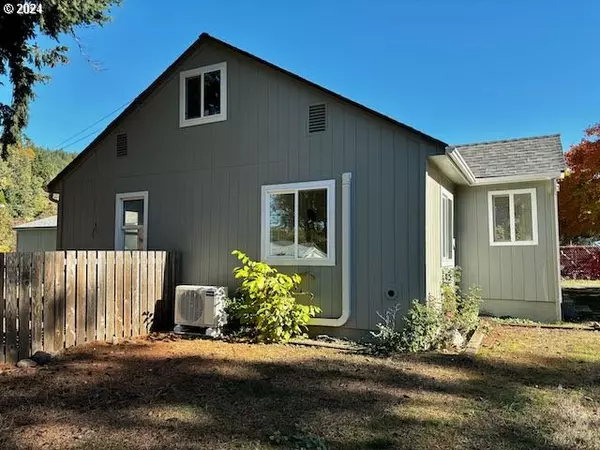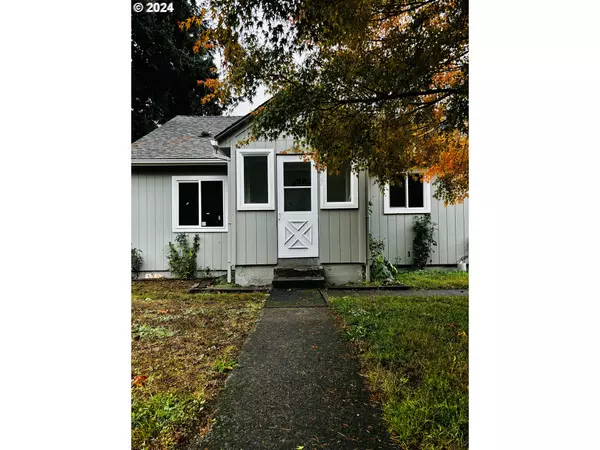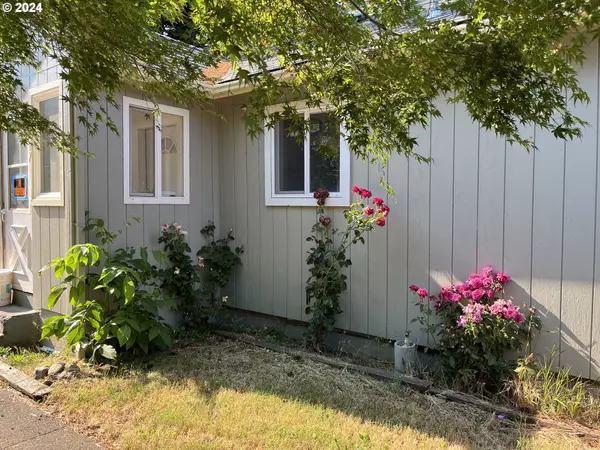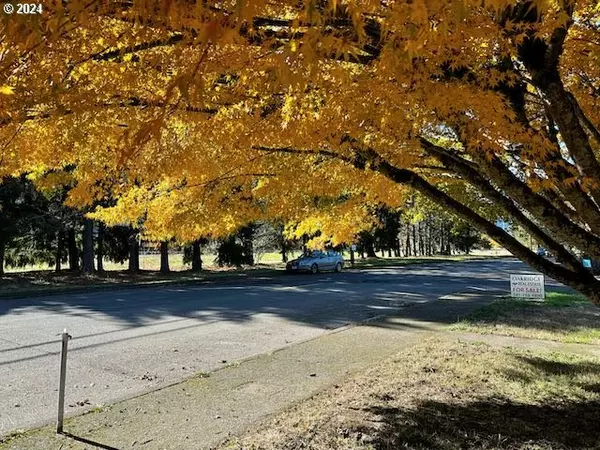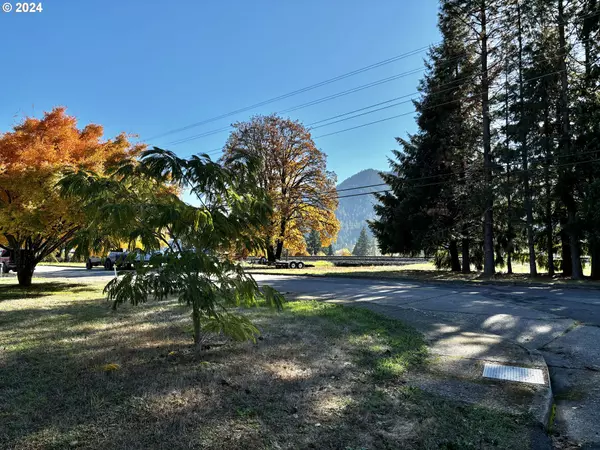
3 Beds
1 Bath
1,276 SqFt
3 Beds
1 Bath
1,276 SqFt
Key Details
Property Type Single Family Home
Sub Type Single Family Residence
Listing Status Active
Purchase Type For Sale
Square Footage 1,276 sqft
Price per Sqft $257
MLS Listing ID 24119322
Style Bungalow
Bedrooms 3
Full Baths 1
Year Built 1950
Annual Tax Amount $1,645
Tax Year 2024
Lot Size 9,147 Sqft
Property Description
Location
State OR
County Lane
Area _234
Rooms
Basement Crawl Space
Interior
Interior Features Ceiling Fan, Dual Flush Toilet, Laminate Flooring, Tile Floor, Vinyl Floor, Wallto Wall Carpet, Wood Floors
Heating Ductless, Heat Pump, Wall Heater
Cooling Heat Pump, Wall Unit
Appliance Cooktop, Free Standing Range, Free Standing Refrigerator, Microwave
Exterior
Exterior Feature Cross Fenced, Fenced, Porch, Public Road, R V Hookup, R V Parking, Security Lights, Storm Door, Workshop, Yard
Parking Features Detached
Garage Spaces 2.0
View City, Mountain, Trees Woods
Roof Type Composition
Garage Yes
Building
Lot Description Corner Lot, Level, Trees
Story 2
Foundation Stem Wall
Sewer Public Sewer
Water Public Water
Level or Stories 2
Schools
Elementary Schools Oakridge
Middle Schools Oakridge
High Schools Oakridge
Others
Senior Community No
Acceptable Financing Contract, Conventional, FHA, USDALoan, VALoan
Listing Terms Contract, Conventional, FHA, USDALoan, VALoan


"My job is to find and attract mastery-based agents to the office, protect the culture, and make sure everyone is happy! "

